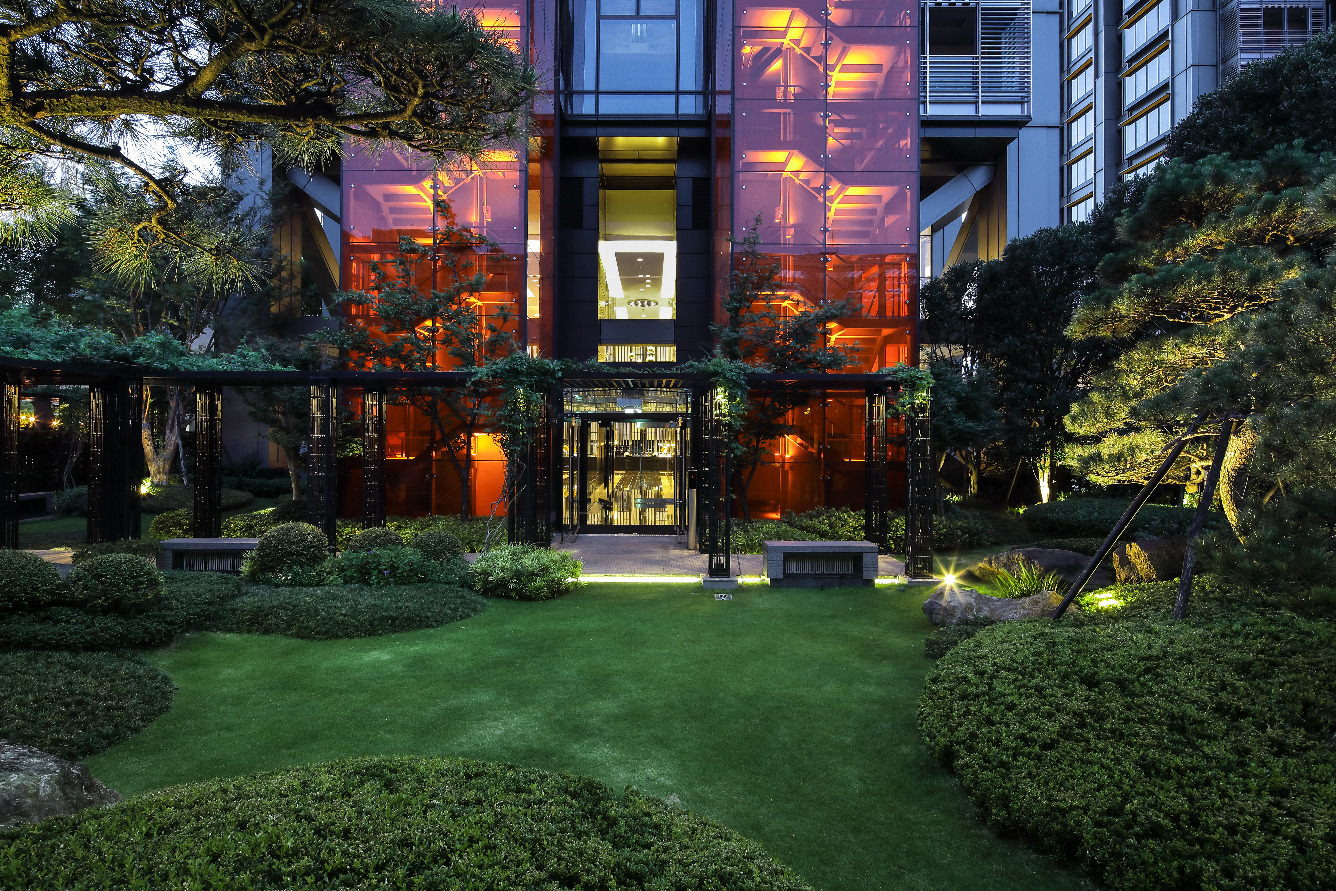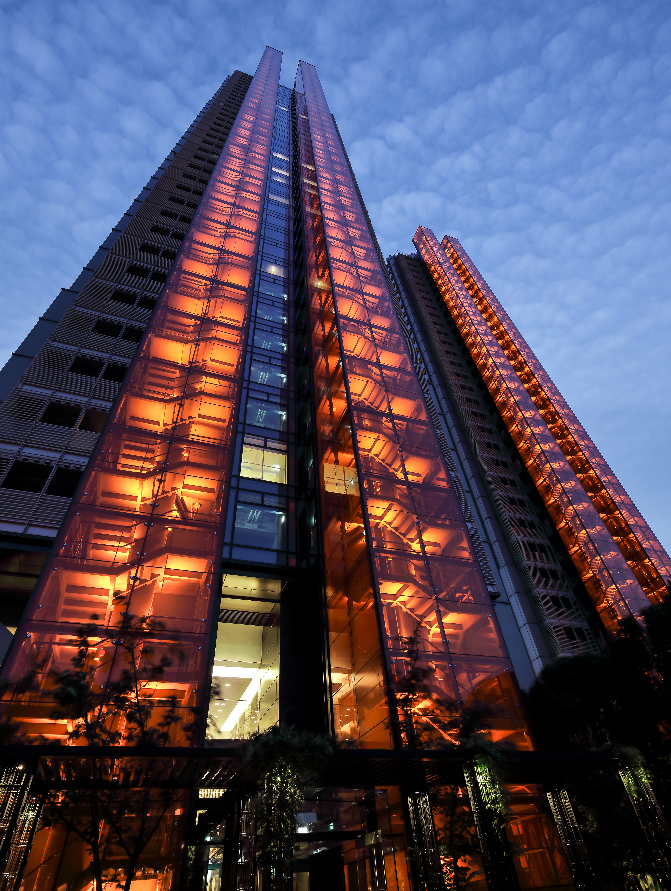One Park Taipei
In April 2019 it was announced that One Park Taipei had won a Council on Tall Buildings and Urban Habitat (CTBUH) Award for Excellence in the Tall Buildings 100-199m category. These awards recognise projects that have made extraordinary contributions to the advancement of tall buildings and the urban environment and enhance cities and the lives of their inhabitants.
Designed for Yuan Lih Construction, One Park Taipei comprises two high-rise residential towers adjacent to Da’an Park, in the heart of the Da’an district, Taipei. It is a 26-hectare site which contains a vast area of public green space - a popular destination within the local area. The two towers are staggered to maximise views across the park to the west, to the Yang Ming Mountain to the north, the Wulai hot springs district to the south, and the city's iconic Taipei 101 tower. The south tower is 35 storeys and the north tower is 31 storeys.
The apartments are elevated above a 12m tall entrance lobby to give uninterrupted west-facing views over an adjacent elevated road and towards the popular Da’an Park. Each floor is flexible and can be used as a single apartment of around 600m2, or can be divided in half to create two smaller units of approximately 330m2 each. All apartments have panoramic views of the park from generous external terraces, while residents have access to a rooftop terrace. The larger apartments come with double height terraces.
Whilst the park elevations are articulated by external terraces, the north and south elevations are articulated by projecting windows and external shading elements. The east elevation offers unique views of Taipei CBD and the iconic Taipei 101 tower.
Currently the two highest residential buildings in Taipei, the development has achieved the EEWH green building certification system in Taiwan - with buildings assessed on their biodiversity, carbon emissions, construction waste reduction, daily energy conservation, greenery, indoor environment, water conservation, water content, and sewage and waste disposal.
The design has set a new benchmark in high-rise residential projects in Taiwan, in terms of location, views and aspect, spatial quality, landscape design and public amenities.
Ivan Harbour, Senior Partner and Project Lead at RSHP said: “One Park Taipei has firmly established itself on the skyline and has set a new benchmark for construction quality in the city. The building marks a radical departure from the norm in Taipei’s residential real estate market and —where the severe constraints imposed by earthquake and typhoon normally wear heavily on the city’s built fabric — One Park Taipei’s fine scale, dignity and the softly reflected light from its zinc surfaces, set it apart.”
Owen Tsai, Project Manager, Yuan Lih said: “Yuan Lih is delighted to have worked with the RSHP team to design this project. We have always had a lot of admiration for RSHP's original ideas and design concepts, especially in their use of bright colours. Cutting a bold figure of orange, melon yellow and its exterior titanium-zinc plate, One Park Taipei stands tall in the center of Taipei, breathing new life into the cityscape of Taipei, and setting a new benchmark for Taiwan's high-rise residential projects."
Ref https://www.rsh-p.com/news/one-park-taipei-wins-a-ctbuh-award-for-excellence-2019/
Key Facts
- Date: 2008-2018
- Client: Yuan Lih Construction
- Location: Taipei, Taiwan
- Site Area: 63 538 m²
- Architect: RSHP
- Structural Engineer: Evergreen Construction
- Services Engineer: Continental Engineering Consultants. Inc
- Landscape Architect: Environmental Arts Design
- Co-Architect: CT Chen Architects and Associates
Find out more at: https://www.rsh-p.com/projects/one-park-taipei/
--RSHP
[edit] Related articles on Designing Buildings Wiki
Featured articles and news
Building Safety recap January, 2026
What we missed at the end of last year, and at the start of this...
National Apprenticeship Week 2026, 9-15 Feb
Shining a light on the positive impacts for businesses, their apprentices and the wider economy alike.
Applications and benefits of acoustic flooring
From commercial to retail.
From solid to sprung and ribbed to raised.
Strengthening industry collaboration in Hong Kong
Hong Kong Institute of Construction and The Chartered Institute of Building sign Memorandum of Understanding.
A detailed description fron the experts at Cornish Lime.
IHBC planning for growth with corporate plan development
Grow with the Institute by volunteering and CP25 consultation.
Connecting ambition and action for designers and specifiers.
Electrical skills gap deepens as apprenticeship starts fall despite surging demand says ECA.
Built environment bodies deepen joint action on EDI
B.E.Inclusive initiative agree next phase of joint equity, diversity and inclusion (EDI) action plan.
Recognising culture as key to sustainable economic growth
Creative UK Provocation paper: Culture as Growth Infrastructure.
Futurebuild and UK Construction Week London Unite
Creating the UK’s Built Environment Super Event and over 25 other key partnerships.
Welsh and Scottish 2026 elections
Manifestos for the built environment for upcoming same May day elections.
Advancing BIM education with a competency framework
“We don’t need people who can just draw in 3D. We need people who can think in data.”
Guidance notes to prepare for April ERA changes
From the Electrical Contractors' Association Employee Relations team.
Significant changes to be seen from the new ERA in 2026 and 2027, starting on 6 April 2026.
First aid in the modern workplace with St John Ambulance.
Solar panels, pitched roofs and risk of fire spread
60% increase in solar panel fires prompts tests and installation warnings.
Modernising heat networks with Heat interface unit
Why HIUs hold the key to efficiency upgrades.



























